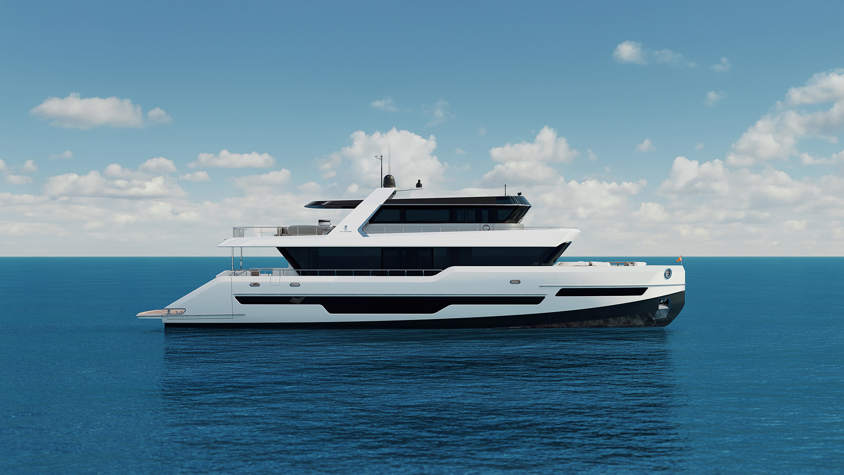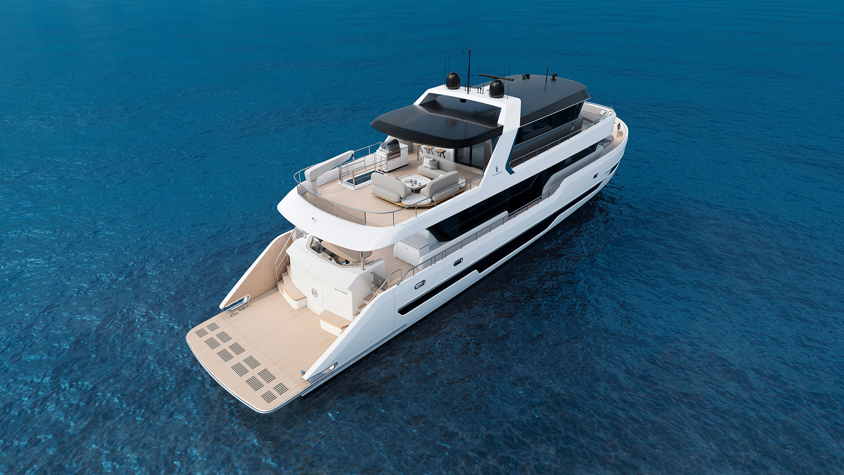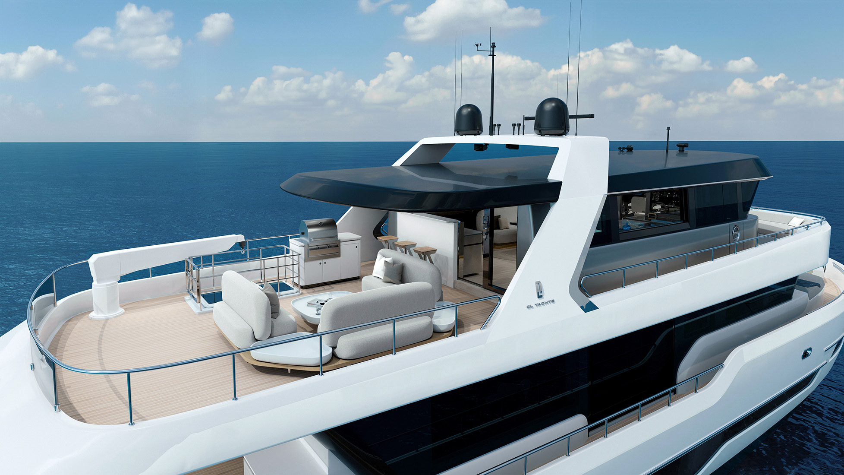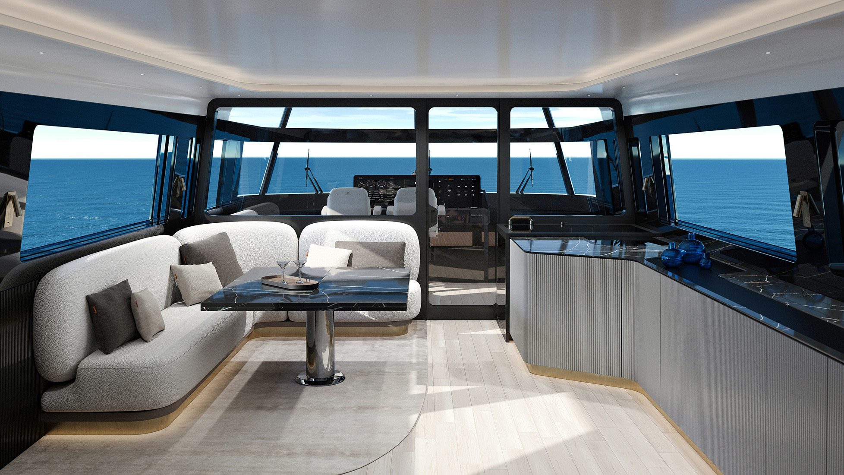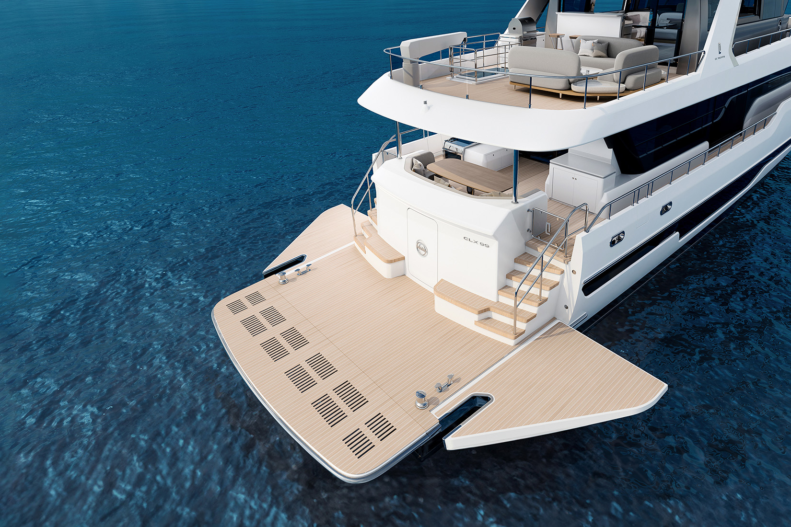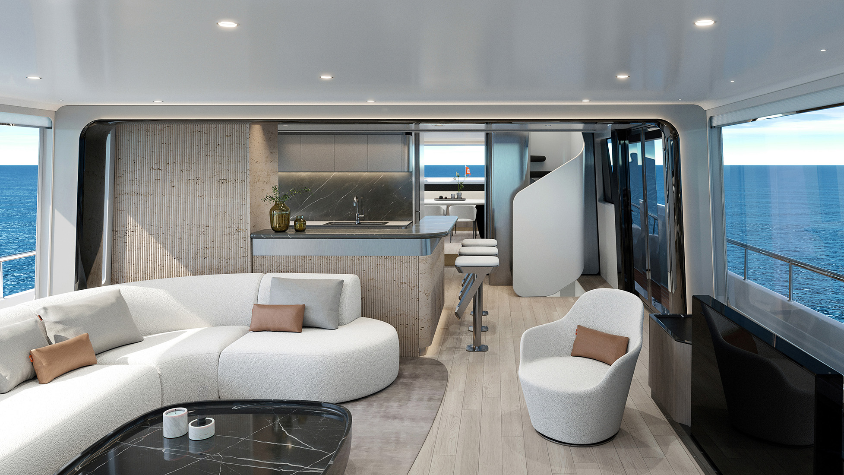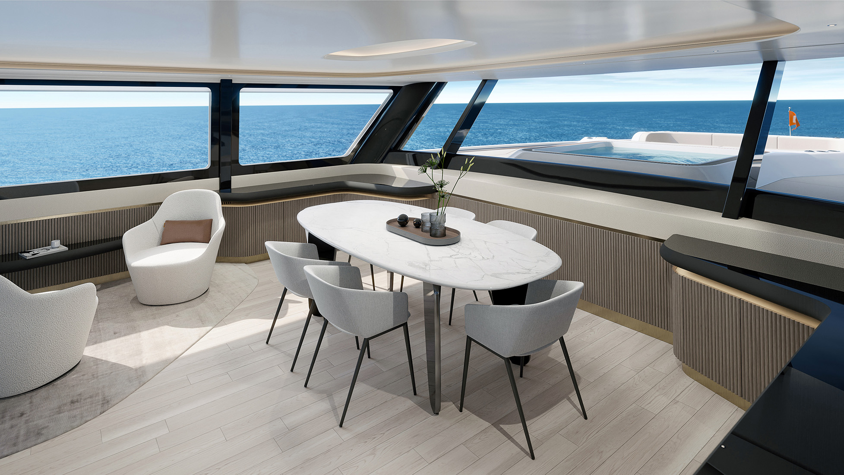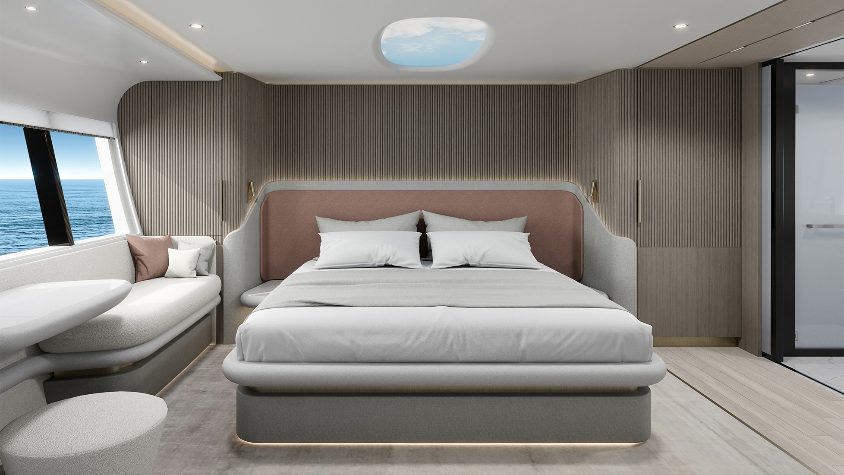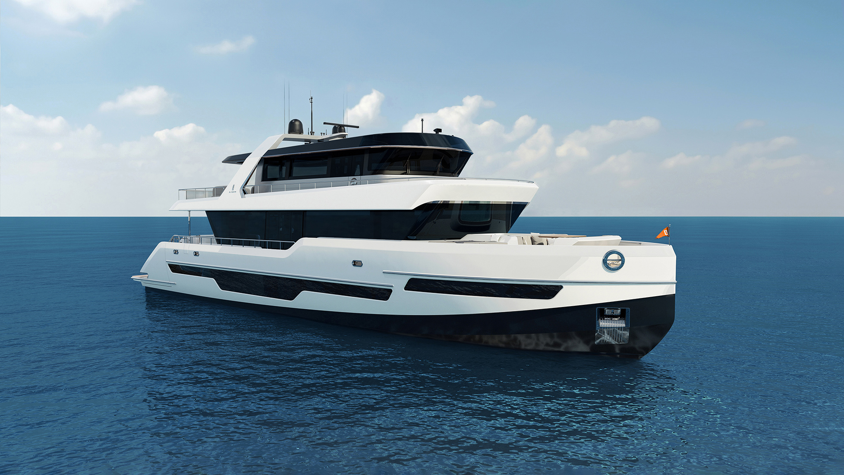
The CL Yachts shipyard presents the new flagship of the CLX range: a 30-metre vessel that takes inspiration from working ships, but with design solutions that launch it into the Olympus of superyachts.
The bold style of the CLX96 model has been welcomed with great acclaim by the international market. And on the strength of this success, CL Yachts, a shipyard with a great inclination to explore new territories of design, felt the strong need to support an older brother.
So the same pencil, that of the American designer Jozeph Forakis, with a studio in Milan, has developed a new 30-meter model. The starting point, as for the CLX 96, is the workboat, robust and with a safe hull, an ideal platform for tackling navigation in any sea.
But the point of arrival is the comfort and refinement of superyachts. Function and style, which find their meeting point in the new proposal. With more interior volumes, more exterior spaces and a rational layout to satisfy very different markets and also meet the priorities of the charter.
“The hull is the same as the CLX96”, confirms Martin Lo – Director of CL Yachts, “with its excellent design that guarantees performance, stability, handling and seaworthiness, but the beach area has been expanded and the new yacht reaches an overall length of 100 feet”.
The availability of larger dimensions has led the designer to create new areas for guests. It is known that every extra centimeter on board is vital. Two additional meters, for example, on the main deck, have allowed a reorganization of the interior space, optimizing it.
“The CLX99 has a generous dining room in the bow with the galley adjacent and with independent access for the crew,” explains Forakis, “There is also an interesting multifunctional area that can be a relaxation corner, a dining area or an observation lounge”.
The lower deck has also been revised and redesigned: the yacht basically has five generous cabins, including a large full-beam owner’s suite, two VIP double cabins in the bow and two double/twin guest cabins, all with private bathrooms. But the versatility of the layout also allows you to opt for a master suite on the main deck instead of the multifunctional room.
Above, the sundeck, skylounge and flybridge helm have been modified to optimise proportions and make the most of the living space. And the “Portuguese Terrace” from the previous model remains, a large open-air area at the bow of the bridge.
At the stern, a large aft beach area has been created at water level, the area of which can be increased thanks to the bulkheads that fall on the sea, creating generous terraces on both sides.
The contemporary and elegant interiors in their essentiality are characterised by rounded and soft shapes with furnishings that are inspired by the natural forms of the marine environment and its coasts.









