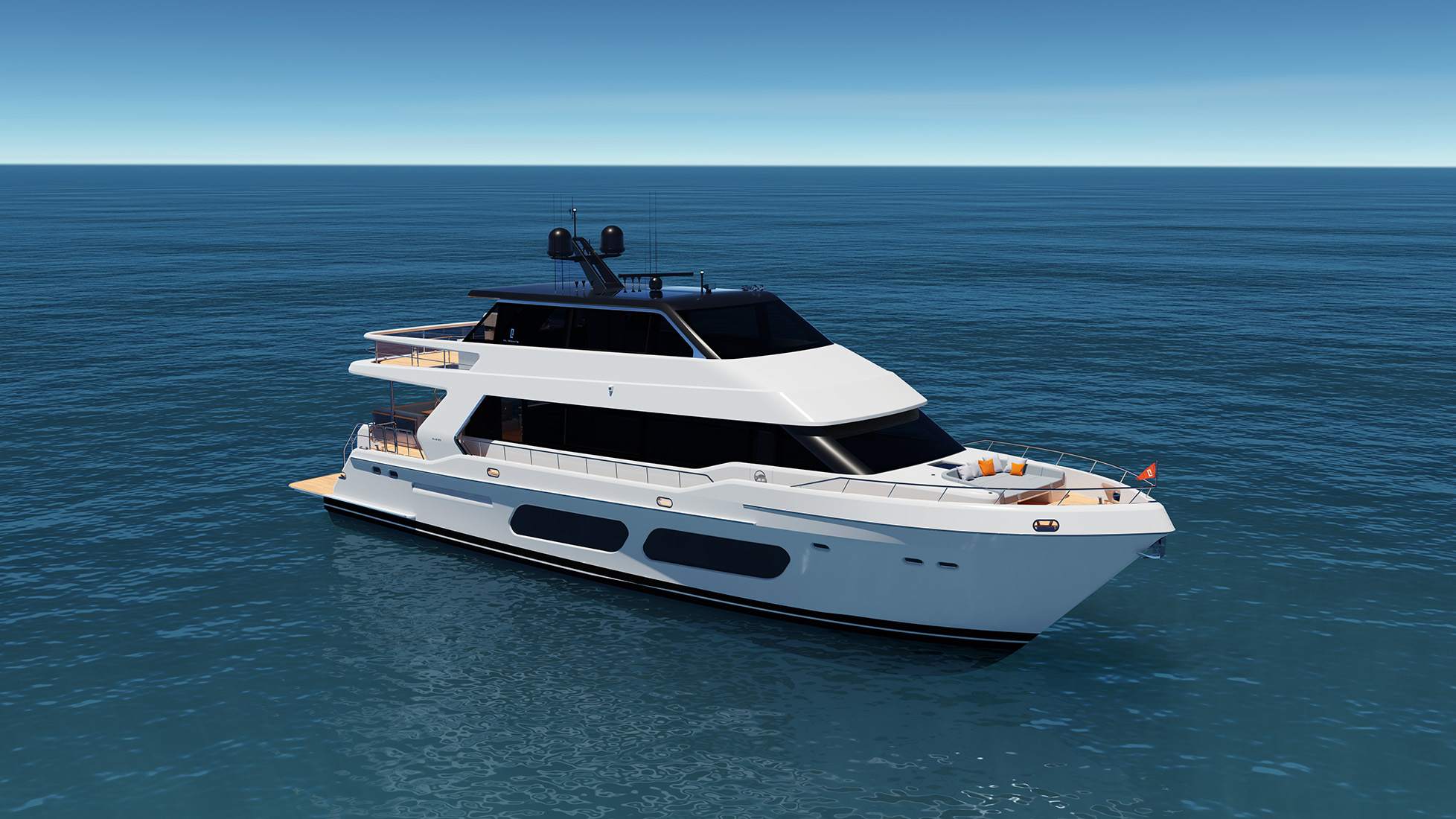
CL Yachts has released the design of CLB80, which fits between the shipyard’s best-selling CLB72 (click for Review) and the series-flagship CLB88 (click for Review), and is the shipyard’s second model to offer an aft-galley layout, following the entry-model CLB65 (click for Review). Production of the first CLB80 is scheduled to start in the second quarter of 2024.
Jozeph Forakis has designed the exterior and interior of CLB80, having also designed the inside and outside of the brand’s flagship CLX96 (click for Review). For the new model, the designer’s mission was to preserve the brand’s distinctive DNA while infusing the overall concept with a more streamlined, sporty aesthetic.
The exterior includes new ‘boomerang’ aft fashion plates and a straight line from the sky lounge windscreen to the bottom of the main-deck windscreen. Each side of the hull features two strips of parallelogram-shaped glazing, while new features include stepped windows that increased visibility and natural light in the social spaces.
Like CLB88, the yacht has an enclosed sky lounge on the upper deck, while layout options include the galley situated forward or aft on the main deck.
Exciting new features include a spectacular beach club with a large swim platform leading to a room offering a waterside indoor-outdoor experience. Accessed by a transom door with vertical windows, the interior offers ocean views and sea breezes, and can be customised to suit the preferences of owners.
The initial design includes a galley, concealed TV and utility wall serving as a versatile storage area for water toys and accessories. There’s also an adjustable-height table for dining, drinks or the base of a sunbed. The room can also serve as a crew area if/when not used by guests.
CL Yachts believes the aft-galley layout shown on the initial images on CLB80 “enhances the overall dining experience while creating a family-friendly atmosphere that effortlessly bridges the interior and exterior”. The setup allows those in the galley to engage with guests, both in the indoor dining area and the aft cockpit through an electrically operated up-down aft window.
When not in use, the dining table can even be slid aft against the adjacent galley to become a high bar counter or a side table, opening the central area for entertaining.
Forward is the main saloon with a C-shaped sofa to port, while to starboard is a see-through floating sky lounge staircase above the lower-deck staircase.
The “minimalistic elegance” of the interior design includes modular FRP pods that serve as integral elements defining interior spaces and functions, such as framing windows and the beds or integrating vanity desks and settees. The décor includes fluted oak panels throughout and glossy, high-quality marble accents.
Both the sky lounge and main saloon feature electrically operated up-down windows, enabling ventilation and an open connection between the indoor and outdoor spaces.
The sky lounge can contain the yacht’s sole helm station and an open lounge area with seating on three sides, and cabinets port and aft. Outside, the open sky deck serves multiple functions, doubling as both a barbecue area and an outdoor bar.
The aft deck is also equipped with a high-capacity davit for deploying water toys and tenders. Meanwhile, outdoor areas also include the foredeck, which has a luxurious sunbed that converts into a forward-facing cocktail lounge.
The lower deckincludes four en–suite cabins including a full-beam master stateroom midship featuring generous hull windows.
The V-berth VIP suite in the bow features an overhead skylight, while there are two more guest cabins. The lower deck also accommodates two crew cabins between the engine room and the beach club.












