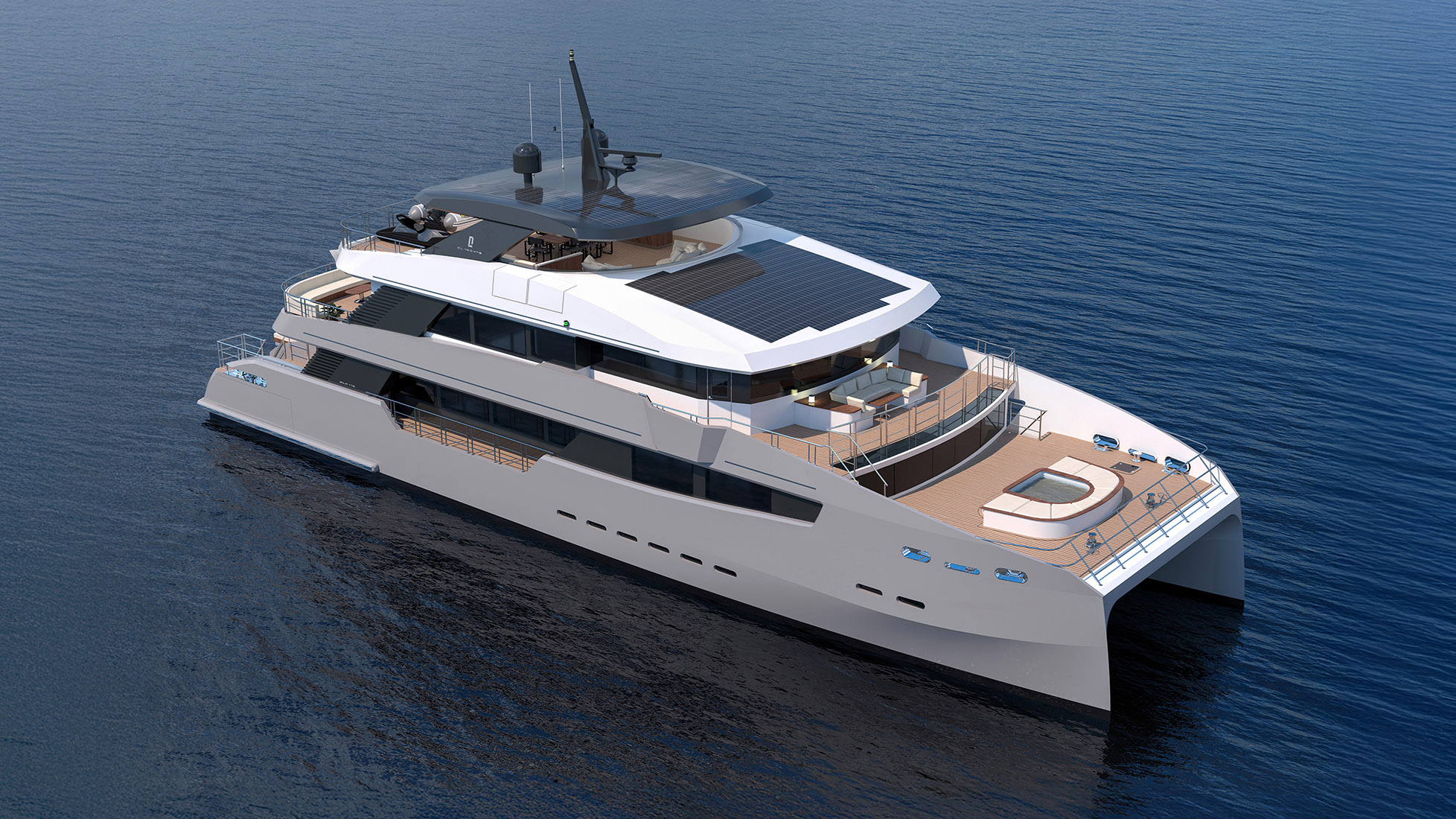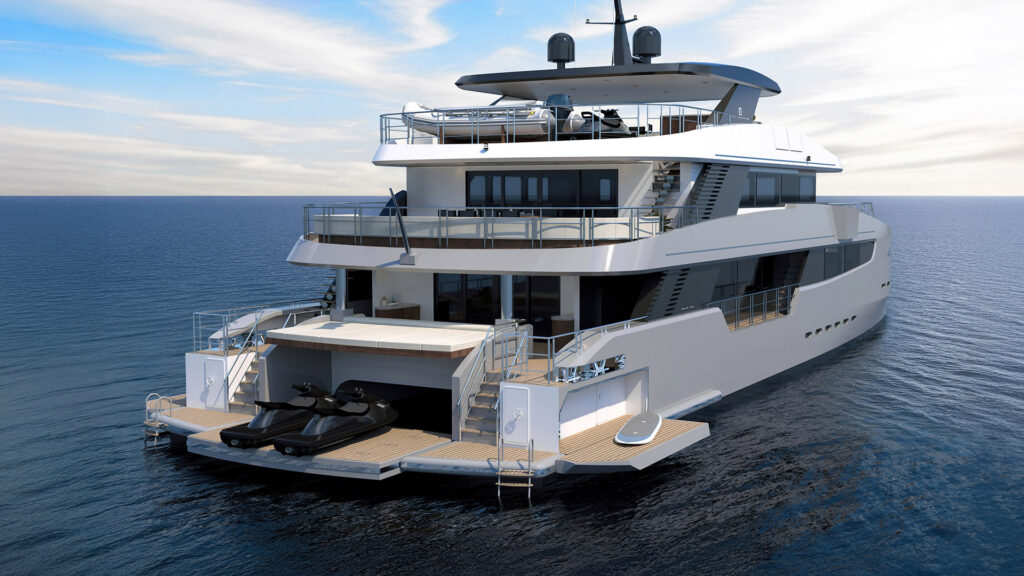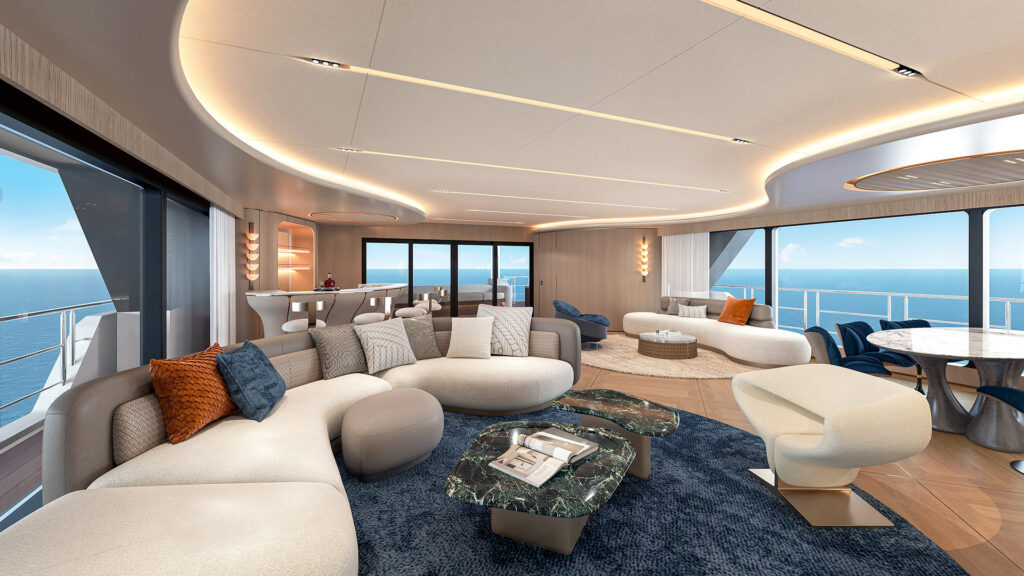
Designed by Incat Crowther and Supertomato Studio, CLC115 is the first model in the shipyard’s new C-Series of catamarans.
CL Yachts has revealed the design of CLC115, a tri-deck powercat that represents the first model in the brand’s new C-Series of catamarans. The yacht has an overall length of 36.1m, a 35m hull with a 10.5mbeam, and a draft of 1.6m, with Incat Crowther responsible for naval architecture and exterior design, andinteriors by Supertomato Studio.
Leveraging the shipyard’s expertise in GRP hull construction, the use of a precise resin-infusion technique enables the lightweight composite hull – certified RINA Yacht Class – to be created in a single attempt.
CLC115 will be powered by twin MAN V8-1300 diesel engines (IMO Tier III) that provide a top speed of 18 knots and a comfortable cruise speed of 10 knots. An optional hybrid system offers quiet, eco-friendly cruising, while solar panels are another option. A Smart Home module intuitively manages climate control, lighting and other household systems for improved energy efficiency.
–

–
Martin Lo, Director of CL Yachts, said: “Representing the next evolution in shipbuilding, where craftsmanship meets consciousness, CLC115 seamlessly integrates sophisticated design with eco-friendly technology, setting a new benchmark for what responsible yachting signifies in today’s world.”
Exterior features include a lifting central swim platform, while fold-down aft bulwarks further expand the waterside area and reveal storage for water toys. The foredeck features a spa pool and is overlooked by a large C-shaped sofa forward of the wheelhouse on the upper deck.
The outdoor aft areas on the main deck, upper deck and sundeck can be arranged to meet owners’ preferences. Renders show a huge cockpit sunpad extending over the water, an upper deck with alfresco dining and a wraparound sofa, and a sundeck with a RIB, jet-ski and crane.
–

–
On the main deck, the interior includes a huge open-plan layout with two separate lounges, a dining area, a bar and a day head, while the upper-deck skylounge faces aft through full-height sliding glass doors. The interior design emphasises flowing curves and organic shapes, plus a palette of neutral tones.
The yacht accommodates up to 12 guests in six cabins. A full-width owner’s suite on the main deck includes a spacious wardrobe, vanity area desk, and twin-sink bathroom.
The main deck is also home to a guest cabin, although the space can also be configurated as a massage room, gym room or nursery. The remaining four en-suite guest cabins are on the upper deck, while the crew quarters on the lower deck can have up to eight berths.












